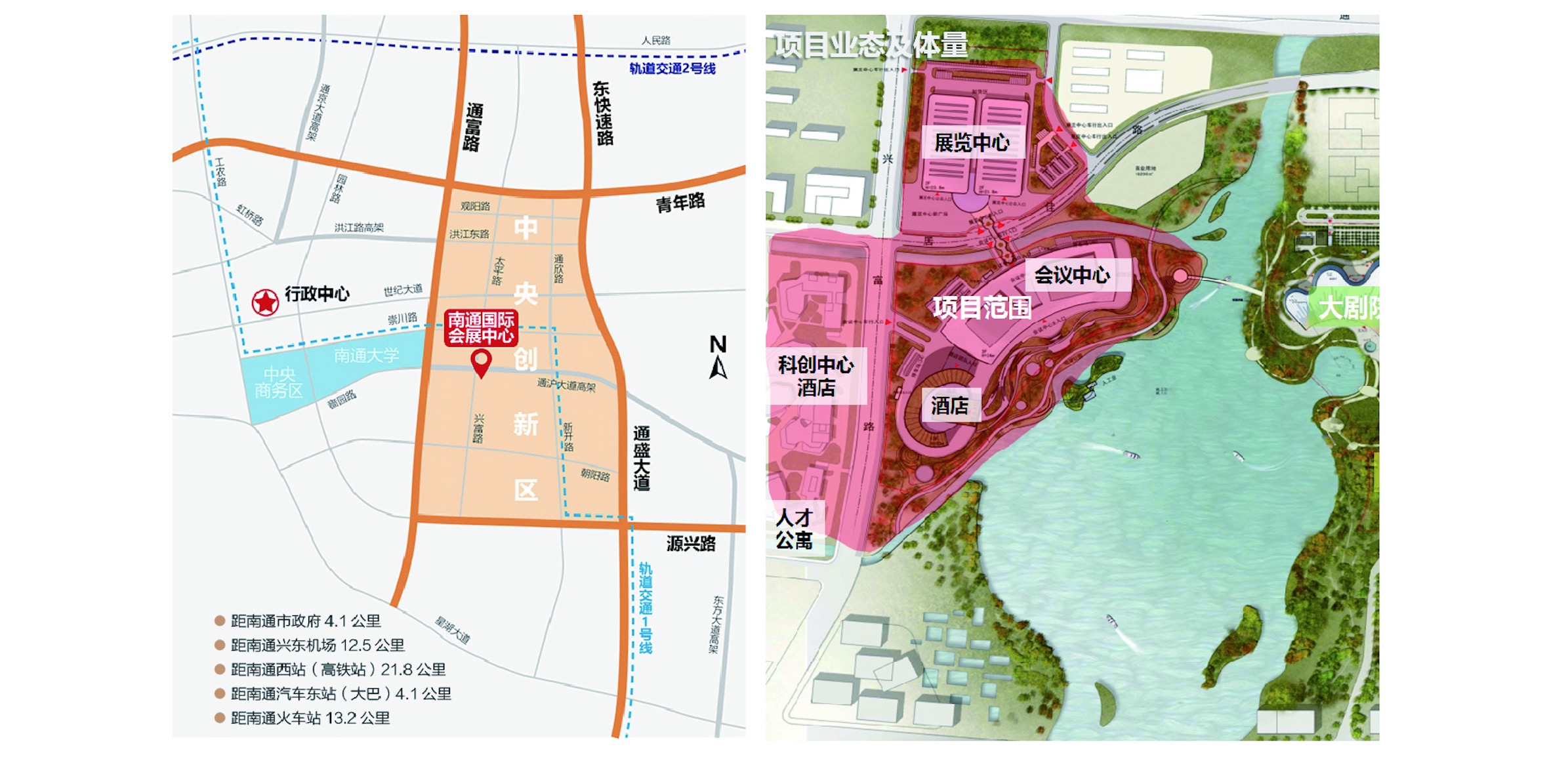Floating immortal island on the water of Jinming, painting the dragon boat is not grassy. -"Fate"
Nantong International Convention and Exhibition Center organizes functions and spaces in the form of a hall with two wings. The two wings are large-scale exhibition halls on one side, and conference banquets on the other. The overall function configuration is complete, the flow lines are clear, the modular structure, and the use is flexible. Its external shape is simple and beautiful. On the side of the lake, the shape of the roof stretches upwards and the rhythmic colonnade looks like a dragon boat swims, and the spirit is magnificent, showing a positive sense of competition and a united folk spirit.
From 2017 to 2020, Nantong Central Innovation District has undergone tremendous changes. The overall layout of the region is gradually becoming clear. A number of supporting projects in the region are being stepped up. Among them, Nantong International Convention and Exhibition Center is a key project built by Zhongchuang District In the future, it will become a new urban landmark in Nantong.
The Central Innovation Zone is the central area of Nantong's urban spatial structure. It is connected to the original Central Business District from east to west, and has complementary functions. It is the main engine and source of Nantong's construction capital. And the new urban core of Nantong in the future. Nantong International Convention and Exhibition Center is located on the shore of Zilang Lake, south of Tonghu Avenue and east of Xingfu Road. It covers a total area of about 300 acres and a total construction area of about 185,000 square meters. As the sixth-generation intelligent convention and exhibition complex, Nantong International Convention and Exhibition Center integrates conference, exhibition, performing arts, catering, and hotel functions, and is equipped with cultural facilities such as theaters and art galleries. The main body of the project consists of a conference center, an exhibition center, a science and technology center hotel (four-star), a conference center hotel (five-star), and a talent apartment.

| Conference Center | Exhibition Center | |||
| 分项 | 数值 | 单位 | 数值 | 单位 |
| 总用地面积 | 108647 | 平方米 | 77657 | 平方米 |
| 总建筑面积 | 81615 |
平方米 |
41800 |
平方米 |
| 地上建筑面积 | 49356 |
平方米 |
33300 |
平方米 |
| 地下建筑面积 | 32259 |
平方米 |
8500 |
平方米 |
| 总机动车位 | 699 | 辆 | 333 | 辆 |
| 地上停车 | 184 | 辆 | 333 | 辆 |
| 地下停车 | 515 | 辆 | 0 | 辆 |
| 非机动车位 | 0 | 辆 | 1665 | 辆 |
|
展厅参数 Parameter |
国际厅参数 Parameter |
宴会厅参数 Parameter |
|||
|
面积 Floor Area |
10000m2 |
面积 Floor Area |
4480m2 |
面积 Floor Area |
2930m2 |
|
净高 Clear Height |
15m |
净高 Clear Height |
15m |
净高 Clear Height |
8m |
|
地面承重 Floor Loading |
5t |
地面承重 Floor Loading |
8000N |
地面承重 Floor Loading |
4000N |
|
进货门尺寸 Freight Doors |
4.5*4.5m |
进货门尺寸 Freight Doors |
4.2*3.8m |
进货门尺寸 Freight Doors |
2.9*3.9m |
|
电量供应、分布 Electricity Capacity&Layout |
2560k 17条展沟均匀分布 |
电量供应、分布 Electricity Capacity&Layout |
4个角强电间出线 585kw 400A |
电量供应、分布 Electricity Capacity&Layout |
396kw 200A每厅 |
|
进水管径 Water Supply |
25mm |
进水管径 Water Supply |
无 |
进水管径 Water Supply |
无 |
|
出水管径 Water Spout |
50mm |
出水管径 Water Spout |
无 |
出水管径 Water Spout |
无 |
|
供气管径 Compressed Air |
25mm |
供气管径 Compressed Air |
无 |
供气管径 Compressed Air |
无 |
|
电信覆盖 Telecommunication |
有 |
电信覆盖 Telecommunication |
有 |
电信覆盖 Telecommunication |
有 |
|
网络类型 Type of internet |
34个光纤信息点,27个信息接口 |
网络类型 Type of internet |
信息点48个 |
网络类型 Type of internet |
无线AP16个,16个有线电视信息点,16个网络信息点 |
|
可进入展厅的叉车 Type of Drive-in Vehicle |
6t |
可进入展厅的叉车 Type of Drive-in Vehicle |
3t |
可进入展厅的叉车 Type of Drive-in Vehicle |
无 |
|
地面材质 Flooring Materials |
水泥 |
地面材质 Flooring Materials |
块毯 |
地面材质 Flooring Materials |
手工地毯 |
|
消防系统及方式 Fire Prevention System |
消火栓、水炮、地排 |
消防系统及方式 Fire Prevention System |
火灾自动探测系统,声光报警系统,广播疏散系统,排烟送风系统,自动灭火系统 |
消防系统及方式 Fire Prevention System |
火灾自动探测系统,声光报警系统,广播疏散系统,排烟送风系统,自动灭火系统 |
|
报警系统 Alarm System |
双鉴探测器 |
报警系统 Alarm System |
入侵报警系统 |
报警系统 Alarm System |
入侵报警系统 |
|
卫生间 Restroom |
8组男女卫生间,2组无障碍卫生间 |
卫生间 Restroom |
4组男女卫生间,1组无障碍卫生间 |
卫生间 Restroom |
3组男女卫生间 |
|
可用会议室数量及面积 Meeting Rooms |
共计18个会议室,1240m2 |
可用会议室数量及面积 Meeting Rooms |
1个休息室,66m2 |
可用会议室数量及面积 Meeting Rooms |
1个休息室,50m2 |

